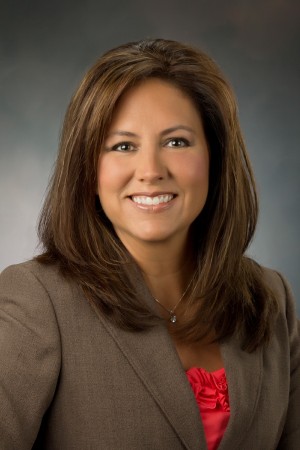
Sold for $710,000 Listed for $729,000
2970 Laurel Springs Drive
This property is not currently for sale or for rent.
**OPEN HOUSE, SUNDAY, JULY 9, 1-3** Immerse yourself in the beauty of this 6-bedroom, 5-full bath home, situated on a scenic pond lot. The main floor boasts two bedroom suites and a finished walk-out basement. Adjacent to the great room, you'll find a well-equipped kitchen with staggered cabinetry, quartz countertops, a stone tiled backsplash, pendant lighting over the working island with a breakfast bar, and a walk-in pantry. The kitchen appliances are included, and there's a cozy everyday dining area with deck access. The main floor master suite offers a tray ceiling, walk-in closet, and a luxurious private bath with a granite twin-sink vanity, custom tiled walk-in shower, and a jet/soaking tub. Another main floor bedroom with an en-suite full bath is perfect for guests or multi-generational living. Upstairs, there are three additional bedrooms, a versatile bonus/loft room, and two full baths, including a Jack & Jill bathroom shared by bedrooms 3 and 4. The finished walk-out basement is designed for entertaining, featuring a large rec room with a bar area and patio access, a sixth bedroom, a full bath, a flexible room for a home gym, and ample storage space. Security cameras are not included. Basement ice maker is not included.
S on Covington Rd Past SW Hamilton Rd. Turn left into Grey Oaks, Right on Paperbark, Home is on Right
1st Bdrm En Suite, Breakfast Bar, Built-In Bookcase, Ceiling-Cathedral, Ceiling Fan(s), Countertops-Stone, Crown Molding, Deck Open, Disposal, Dryer Hook Up Gas/Elec, Eat-In Kitchen, Elevator, Foyer Entry, Jet Tub
Map to 2970 Laurel Springs Drive, Fort Wayne, IN 46814
MLS #
202321490
Date Listed
2023-06-22
Status
Sold
Property Type
Residential
Property SubType
Site-Built Home
Finished Square Feet
5227 sqft
Total Square Feet
5298 sqft
New Construction
No
Style
One and Half Story
Type
Site-Built Home
Basement
Yes
Bedrooms
6
Bathrooms
5
Annual Taxes
$5,207.00
Year Taxes Payable
2023
Year Built
2016
Days on Market
18
Additional
Cooling
Central Air
Heating
Gas, Forced Air
Garage
Attached
Pool
Yes
Room Dimensions
Living Room
19 × 16
Main Level
Dining Room
13 × 12
Main Level
Family Room
44 × 18
Lower Level
Kitchen
16 × 13
Main Level
Breakfast Area
12 × 11
Main Level
Master Bedroom
16 × 16
Main Level
2nd Bedroom
13 × 12
Main Level
3rd Bedroom
13 × 12
Main Level
4th Bedroom
14 × 13
Upper Level
5th Bedroom
12 × 12
Upper Level
Loft
15 × 12
Upper Level
Extra Room
16 × 14
Lower Level
Bathroom Locations
Full Baths
2 Main, 2 Upper, 1 Lower
External Features
Construction
Site-Built Home
Exterior
Cedar
Lot Size
20,221 sq ft
Acreage
0.46 Acres
Lot Dimensions
135x166x100x161
Sewer
City
Water
City
Fence
None
Location
Area
Allen County
County
Allen
Subdivision
Grey Oaks
Township
Aboite
City
Fort Wayne
State
IN
Zip
46814
Schools
School District
MSD of Southwest Allen Cnty
Elementary
Covington
Middle School
Woodside
High School
Homestead
Financial
Assoc. Dues
$1,064.00 Annually
| MLS # | 202321490 |
|---|---|
| Date Listed | 2023-06-22 |
| Status | Sold |
| Property Type | Residential |
| Property SubType | Site-Built Home |
| Finished Square Feet | 5227 sqft |
| Total Square Feet | 5298 sqft |
| New Construction | No |
| Style | One and Half Story |
| Type | Site-Built Home |
| Basement | Yes |
| Bedrooms | 6 |
| Bathrooms | 5 |
| Annual Taxes | $5,207.00 |
| Year Taxes Payable | 2023 |
| Year Built | 2016 |
| Days on Market | 18 |
| Cooling | Central Air |
|---|---|
| Heating | Gas, Forced Air |
| Garage | Attached |
| Pool | Yes |
| Living Room | 19 × 16 | Main Level |
| Dining Room | 13 × 12 | Main Level |
| Family Room | 44 × 18 | Lower Level |
| Kitchen | 16 × 13 | Main Level |
| Breakfast Area | 12 × 11 | Main Level |
| Master Bedroom | 16 × 16 | Main Level |
| 2nd Bedroom | 13 × 12 | Main Level |
| 3rd Bedroom | 13 × 12 | Main Level |
| 4th Bedroom | 14 × 13 | Upper Level |
| 5th Bedroom | 12 × 12 | Upper Level |
| Loft | 15 × 12 | Upper Level |
| Extra Room | 16 × 14 | Lower Level |
| Full Baths | 2 Main, 2 Upper, 1 Lower |
| Construction | Site-Built Home |
|---|---|
| Exterior | Cedar |
| Lot Size | 20,221 sq ft |
| Acreage | 0.46 Acres |
| Lot Dimensions | 135x166x100x161 |
| Sewer | City |
| Water | City |
| Fence | None |
| Area | Allen County |
|---|---|
| County | Allen |
| Subdivision | Grey Oaks |
| Township | Aboite |
| City | Fort Wayne |
| State | IN |
| Zip | 46814 |
| School District | MSD of Southwest Allen Cnty |
|---|---|
| Elementary | Covington |
| Middle School | Woodside |
| High School | Homestead |
| Assoc. Dues | $1,064.00 Annually |
|---|
MLS# 202321490
IDX information provided by the Indiana Regional MLS.
IDX information is provided exclusively for consumers’ personal, non-commercial use and may not be used for any purpose other than to identify prospective properties consumers may be interested in purchasing. Data is deemed reliable but is not guaranteed accurate by the MLS.
Listing Provided Courtesy of Sarah Najdeski
Coldwell Banker Real Estate Group
Off: 260-432-0531
Listing updated July 25, 2023 at 3:15 pm
Last checked 19 minutes ago
