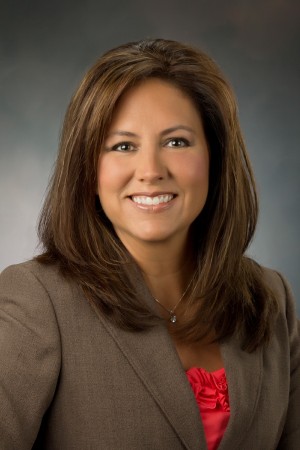
Sold for $180,000 Listed for $180,000
2125 Saint Joe Boulevard
This property is not currently for sale or for rent.
Welcome home to this move-in ready gem in the '05. Nestled only minutes from downtown, lakeside and headwaters park and the river greenway. The newly refinished hardwood floors greet you when you first walk into the living room off the freshly painted, covered front porch. The classic charm of the home is evident in the preserved characteristics while still having many modern features. Enjoy breakfast in the nook off the kitchen and dinner in the formal dining room. All three bedrooms are upstairs with their own full bath as well. Enjoy the extra living space that the basement offers as a play-room, man cave, home office or entertainment cove. Your visitors will have plenty of parking space with parking available in the front of the home, the back and the 2-car detached garage. With many recent updates this home is ready for you!** OPEN HOUSE 10/8 2-4pm **
East on State St just past Parnell. Right on St Joseph Blvd. Home is on right side, directly across from the T intersection of Northwood Blvd.
Attic Pull Down Stairs, Attic Storage, Ceiling Fan(s), Dryer Hook Up Electric, Garage Door Opener, Home Warranty Included, Natural Woodwork, Stand Up Shower, Tub/Shower Combination
Sale IncludesMicrowave, Refrigerator, Washer, Dryer-Gas, Range-Gas, Water Heater Gas
Map to 2125 Saint Joe Boulevard, Fort Wayne, IN 46805
MLS #
202336821
Date Listed
2023-10-06
Status
Sold
Property Type
Residential
Property SubType
Site-Built Home
Finished Square Feet
1854 sqft
Total Square Feet
2040 sqft
New Construction
No
Style
Two Story
Type
Site-Built Home
Basement
Yes
Bedrooms
3
Bathrooms
2
Annual Taxes
$1,853.04
Year Taxes Payable
2023
Year Built
1926
Days on Market
2
Additional
Cooling
Central Air
Heating
Gas, Forced Air
Garage
Detached
Hardwood Floors
1
Room Dimensions
Living Room
12 × 20
Main Level
Dining Room
14 × 13
Main Level
Kitchen
11 × 10
Main Level
Breakfast Area
7 × 10
Main Level
Master Bedroom
15 × 10
Upper Level
2nd Bedroom
11 × 11
Upper Level
3rd Bedroom
11 × 13
Upper Level
Recreation Room
22 × 12
Lower Level
Bathroom Locations
Full Baths
1 Main, 1 Upper
External Features
Construction
Site-Built Home
Exterior
Aluminum
Lot Size
5,440 sq ft
Acreage
0.13 Acres
Lot Dimensions
40X136
Parking
Yes
Sewer
City
Water
City
Fence
None
Location
Area
Allen County
Location
City/Town/Suburb
County
Allen
Subdivision
North Wildwood
Township
Wayne
City
Fort Wayne
State
IN
Zip
46805
Schools
School District
Fort Wayne Community
Elementary
Forest Park
Middle School
Lakeside
High School
North Side
Financial
Financing Terms
Cash, Conventional, FHA, VA
Assoc. Dues
$0.00 Not Applicable
| MLS # | 202336821 |
|---|---|
| Date Listed | 2023-10-06 |
| Status | Sold |
| Property Type | Residential |
| Property SubType | Site-Built Home |
| Finished Square Feet | 1854 sqft |
| Total Square Feet | 2040 sqft |
| New Construction | No |
| Style | Two Story |
| Type | Site-Built Home |
| Basement | Yes |
| Bedrooms | 3 |
| Bathrooms | 2 |
| Annual Taxes | $1,853.04 |
| Year Taxes Payable | 2023 |
| Year Built | 1926 |
| Days on Market | 2 |
| Cooling | Central Air |
|---|---|
| Heating | Gas, Forced Air |
| Garage | Detached |
| Hardwood Floors | 1 |
| Living Room | 12 × 20 | Main Level |
| Dining Room | 14 × 13 | Main Level |
| Kitchen | 11 × 10 | Main Level |
| Breakfast Area | 7 × 10 | Main Level |
| Master Bedroom | 15 × 10 | Upper Level |
| 2nd Bedroom | 11 × 11 | Upper Level |
| 3rd Bedroom | 11 × 13 | Upper Level |
| Recreation Room | 22 × 12 | Lower Level |
| Full Baths | 1 Main, 1 Upper |
| Construction | Site-Built Home |
|---|---|
| Exterior | Aluminum |
| Lot Size | 5,440 sq ft |
| Acreage | 0.13 Acres |
| Lot Dimensions | 40X136 |
| Parking | Yes |
| Sewer | City |
| Water | City |
| Fence | None |
| Area | Allen County |
|---|---|
| Location | City/Town/Suburb |
| County | Allen |
| Subdivision | North Wildwood |
| Township | Wayne |
| City | Fort Wayne |
| State | IN |
| Zip | 46805 |
| School District | Fort Wayne Community |
|---|---|
| Elementary | Forest Park |
| Middle School | Lakeside |
| High School | North Side |
| Financing Terms | Cash, Conventional, FHA, VA |
|---|---|
| Assoc. Dues | $0.00 Not Applicable |
MLS# 202336821
IDX information provided by the Indiana Regional MLS.
IDX information is provided exclusively for consumers’ personal, non-commercial use and may not be used for any purpose other than to identify prospective properties consumers may be interested in purchasing. Data is deemed reliable but is not guaranteed accurate by the MLS.
Listing Provided Courtesy of Anna Miller
Coldwell Banker Real Estate Group
Cell: 574-312-0441
Listing updated October 16, 2023 at 5:00 pm
Last checked 12 minutes ago
