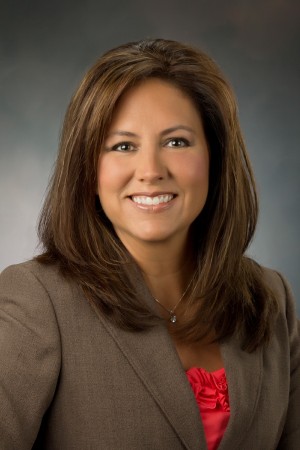
Sold for $225,000 Listed for $214,900
5233 Bluffside Avenue
This property is not currently for sale or for rent.
Welcome to your charming ranch-style retreat nestled in northeast Fort Wayne. Upon entering, you're greeted by the warmth of a two-way fireplace, connecting two living areas. Perfect for quiet, cozy evenings or entertaining guests with the sound system that remains. The bright kitchen is open to the dining area, creating a seamless flow for both everyday meals and entertaining. The three bedrooms offer peaceful sanctuaries for rest and relaxation, while the primary bedroom features private access to the full bathroom. Outside, relax on the screened-in patio or enjoy the large fenced-in backyard. The swing set and shed are included! Located just moments away from shopping, restaurants, parks, and other local attractions, this home truly has it all. Don't miss the opportunity to make it yours – schedule your showing today!
Heading north on Maplecrest turn left onto Evard rd. Turn left onto Sunbury, right onto Bluffside, home is on the right.
Built-In Speaker System, Dryer Hook Up Electric, Garage Door Opener, Washer Hook-Up
Sale IncludesDishwasher, Microwave, Refrigerator, Cooktop-Electric, Kitchen Exhaust Hood, Oven-Electric, Play/Swing Set
Map to 5233 Bluffside Avenue, Fort Wayne, IN 46835
MLS #
202411491
Date Listed
2024-04-08
Status
Sold
Property Type
Residential
Property SubType
Site-Built Home
Square Feet
1448 sqft
New Construction
No
Style
One Story
Type
Site-Built Home
Bedrooms
3
Bathrooms
2
(1 Full, 1 Half)
Annual Taxes
$1,819.04
Year Taxes Payable
2023
Year Built
1964
Days on Market
2
Additional
Design
Ranch
Cooling
Central Air
Heating
Gas, Forced Air
Garage
Attached
Main Level Laundry
Yes
Room Dimensions
Living Room
13 × 16
Main Level
Family Room
11 × 13
Main Level
Kitchen
9 × 8
Main Level
Breakfast Area
11 × 10
Main Level
Master Bedroom
13 × 9
Main Level
2nd Bedroom
11 × 9
Main Level
3rd Bedroom
13 × 10
Main Level
Bathroom Locations
Full Baths
1 Main
Half Baths
1 Main
External Features
Construction
Site-Built Home
Exterior
Aluminum,Brick
Lot Size
11,200 sq ft
Acreage
0.26 Acres
Lot Dimensions
80X140
Out Buildings
Shed
Sewer
City
Water
City
Fence
Privacy,Wood
Location
Area
Allen County
Location
City/Town/Suburb
County
Allen
Subdivision
Brookside Park
Township
St Joe
City
Fort Wayne
State
IN
Zip
46835
Schools
School District
Fort Wayne Community
Elementary
St. Joseph Central
Middle School
Jefferson
High School
Northrop
Financial
Financing Terms
Cash, Conventional, FHA, VA
Assoc. Dues
$0.00 Not Applicable
| MLS # | 202411491 |
|---|---|
| Date Listed | 2024-04-08 |
| Status | Sold |
| Property Type | Residential |
| Property SubType | Site-Built Home |
| Square Feet | 1448 sqft |
| New Construction | No |
| Style | One Story |
| Type | Site-Built Home |
| Bedrooms | 3 |
| Bathrooms | 2 (1 Full, 1 Half) |
| Annual Taxes | $1,819.04 |
| Year Taxes Payable | 2023 |
| Year Built | 1964 |
| Days on Market | 2 |
| Design | Ranch |
|---|---|
| Cooling | Central Air |
| Heating | Gas, Forced Air |
| Garage | Attached |
| Main Level Laundry | Yes |
| Living Room | 13 × 16 | Main Level |
| Family Room | 11 × 13 | Main Level |
| Kitchen | 9 × 8 | Main Level |
| Breakfast Area | 11 × 10 | Main Level |
| Master Bedroom | 13 × 9 | Main Level |
| 2nd Bedroom | 11 × 9 | Main Level |
| 3rd Bedroom | 13 × 10 | Main Level |
| Full Baths | 1 Main |
| Half Baths | 1 Main |
| Construction | Site-Built Home |
|---|---|
| Exterior | Aluminum,Brick |
| Lot Size | 11,200 sq ft |
| Acreage | 0.26 Acres |
| Lot Dimensions | 80X140 |
| Out Buildings | Shed |
| Sewer | City |
| Water | City |
| Fence | Privacy,Wood |
| Area | Allen County |
|---|---|
| Location | City/Town/Suburb |
| County | Allen |
| Subdivision | Brookside Park |
| Township | St Joe |
| City | Fort Wayne |
| State | IN |
| Zip | 46835 |
| School District | Fort Wayne Community |
|---|---|
| Elementary | St. Joseph Central |
| Middle School | Jefferson |
| High School | Northrop |
| Financing Terms | Cash, Conventional, FHA, VA |
|---|---|
| Assoc. Dues | $0.00 Not Applicable |
MLS# 202411491
IDX information provided by the Indiana Regional MLS.
IDX information is provided exclusively for consumers’ personal, non-commercial use and may not be used for any purpose other than to identify prospective properties consumers may be interested in purchasing. Data is deemed reliable but is not guaranteed accurate by the MLS.
Listing Provided Courtesy of Daniss Warner
Uptown Realty Group
Cell: 260-413-0368
Listing updated May 6, 2024 at 6:30 pm
Last checked 7 minutes ago
